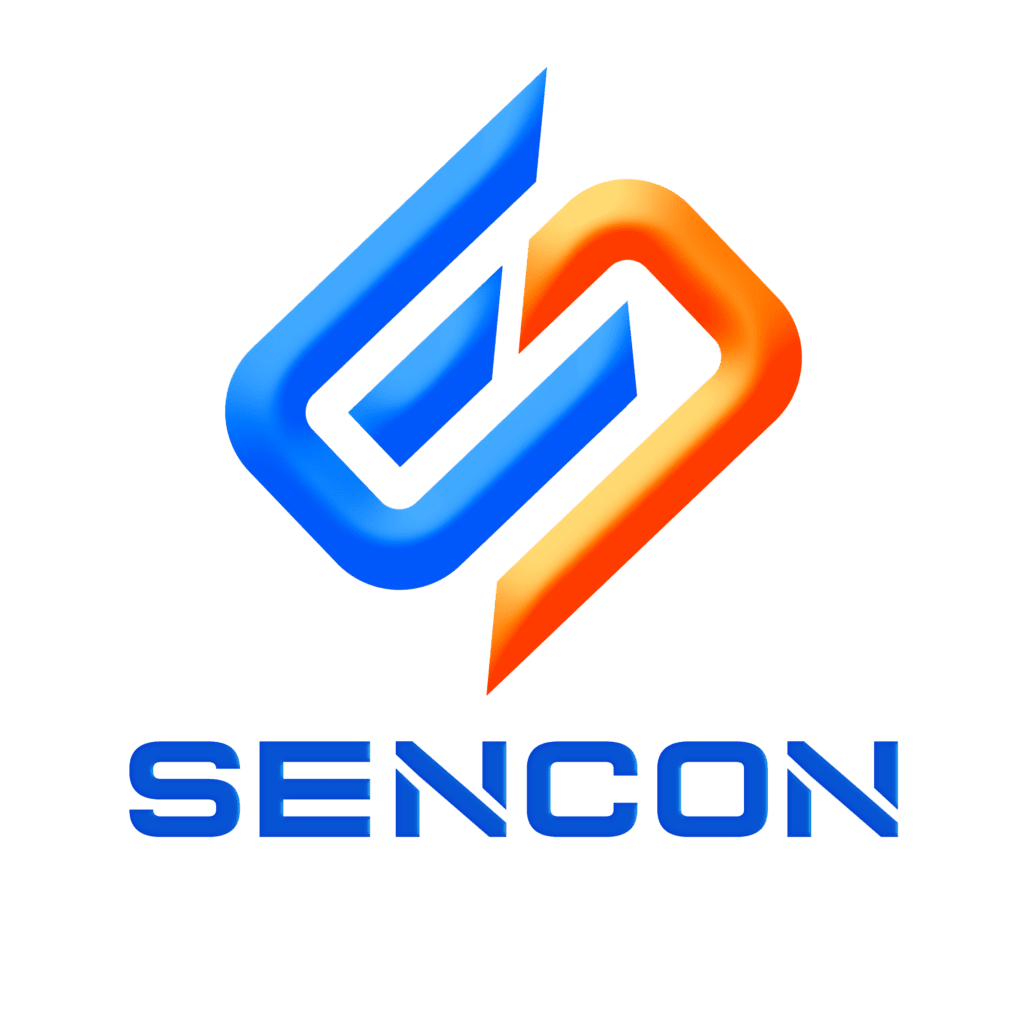Explore Our Services
SENCON is proficient in delivering the complete range of energy engineering services covering the following for electrical networks with Substations, Over Head Transmission Lines (OHTL) and Underground cables:
Designs including Preliminary/Conceptual designs and Detailed designs

Electrical designs - Substations
Single Line Diagrams (SLDs)
- Overall Single Line Diagram
- LVAC Single Line Diagram
- LVDC Single Line Diagram
- Small Power Single Line Diagram PDB
- Lighting DB SLD - Normal/Emergency
Calculations
- Earthing Design Calculation
- Cable sizing calculations within substation
- Battery and charger sizing calculations
- Lighting design calculation (LUX)
- Lightning Design Basis Report
Layouts
- Overall Equipment Layout (Plan & Section)
- Cable Tray Routing Layout
- Power Cable Routing (internal within substation)
- Indoor & Outdoor Lighting Layout
- Small Power Layout
- Telephone Socket & Conduit Layout
- Earthing Layout
- Lightning Protection Layout
Remote end works
- Remote end Single Line Diagram
- Conceptual Remote end Block Diagram
Schedule
- Power cable schedule
- Control cable schedule - termination schedule
Designs - Cabling works
- Power and Fibre Optic (FO) cabling layout with sections
- Cable sizing/voltage drop
Designs - OHTL works
- Technical site survey - identification of actual site conditions.
- Proposed route map.
- Cable trench details for road and rig road crossing sections covering cable layout.
- Tee-off Connection drawings covering feasibility of tapping new overhead lines from existing towers/poles present on Main Overhead lines.
- BOM (Towers, Conductor & Insulators)
- Ancillary equipment or Earthing drawings for Wooden Poles & Lattice Towers
- Ancillary equipment or Earthing drawings for Wooden Poles & Lattice Towers
Lattice Steel Tower Design
- Detail Structural Analysis
- Detailed Structural Outlines
- Loading Trees for Towers
- Civil foundation design
OHTL Design
- Tower Spotting
- Plan & Profile of Overhead Line
- Structure List - Tower Types determination
- Sag & Tension Calculations
- Stringing Charts for Conductor & OPGW
- Review of Stringing hardware material & Tower/Pole Manufacturer drawings.
Wooden Pole Design
- Structural Analysis for Wooden Poles
- Wooden Pole Outlines
- Loading Tress for Wooden Poles
- Foundation Design for Wooden Poles


Civil designs - Substations
- Main building with power transformer bay, auxiliary transformer rooms (Cable Basement + Ground floor + Roof)
- 3D / Perspective Drawings
- Fire pump room & fire water tank
- Oil water separator tank (Underground)
- Concrete encased cable duct banks
- Boundary wall and gates (Conceptual design)
- Water Supply
- Drainage system with manholes
- Sewerage system
- Internal road and pavement
- External Access Road
- Capacitor Bank and Reactor foundation
- Structural drawings & design calculations
- RC shop drawings and Bar bending Schedule
MEP Conceptual designs - Substations
- HVAC system basement floor layout
- HVAC system ground floor layout
- HVAC system roof floor layout
- HVAC system fire pump room layout
- Conceptual design basis for fire protection system
- Fire & Life Safety (FLS) layout
Plot/route related authority approvals, permits and No Objection Certificates (NoCs).
- ADM-TPD route approval for proposed OHTL/underground cable routes
- Design NoCs for proposed OHTL/underground cable routes
- Site Clearance / Plot NOC
- Removal of third NoC condition in Plot Site Affection Plan
Building Permits and associated permits/approvals including fencing permits, excavation permits etc.
- Geotechnical Soil Investigation Permit
- DOT approval
- Civil Defense approval
- Building Permit
Proposal stage preliminary engineering and drawings
Bidding stage support to EPC Contractors for bid submission designs covering:
- Single Line Diagrams
- Layouts
- Sizing calculations
- Bill of Quantities

Building Permits and associated permits/approvals including fencing permits, excavation permits etc.

Contract management, Project Management & Construction site supervision
- Review of EPC Contractor’s proposed time schedule
- Review of EPC Contractor’s Technical/Material submittals, Shop drawings and method statements
- Review of EPC Contractor’s QA/QC documentation and procedures, including inspection and testing schedules
- Coordination with End User for approval of Contractor’s Technical/Material submittals, Shop drawings and method statements
- Control/monitoring of the EPC Contractor’s project execution according to the baseline schedule
- Ensuring EPC Contractor’s compliance to approved Technical/Material submittals, Shop drawings and method statements
- Site supervision during construction period
- Coordination with all concerned parties to ensure timely execution of the contracts
- Supervision of EPC Contractor/OEM’s testing and commissioning activities
- Review of EPC Contractor’s results of works tests
- Review of all joint measurement with EPC Contractor and ensure correct quantities for invoices
- Submission of Monthly Progress Reports (MPR)
- Review of EPC Contractor’s as-built drawings/documentation
Warranty / Defects Liability Period (DLP) services and handing-over
- Coordination for closure of project snags
- Review of project close-out documentation
- Support for hand-over of assets to End User at the end of the DLP
